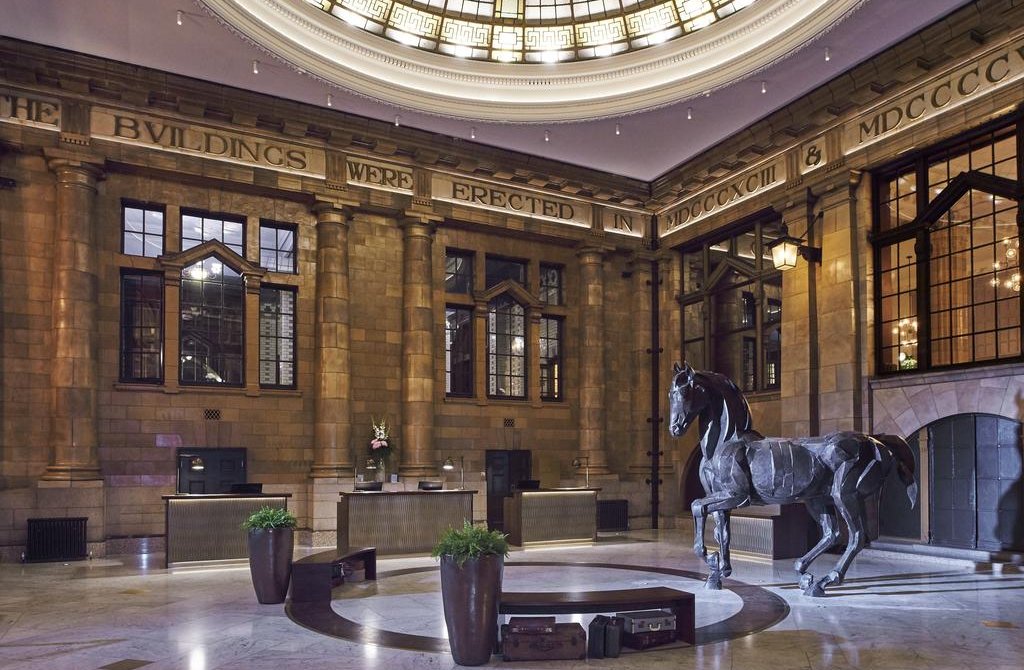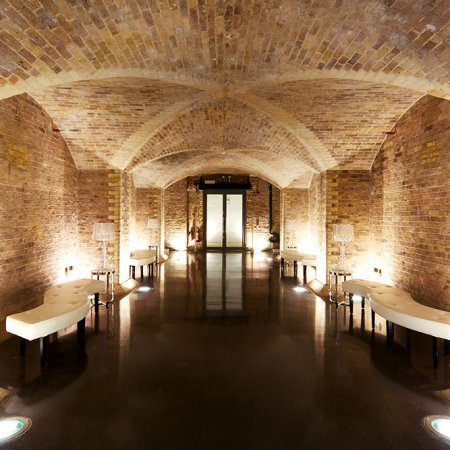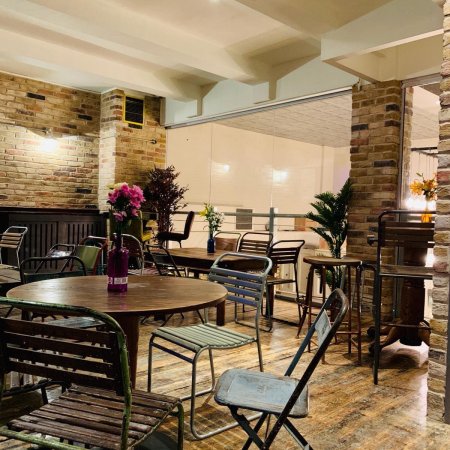
The Principal
With its central location and range of spaces, The Principal Manchester is the perfect place to hold your next conference, meeting or event – recently winning Best Boardroom and Best Large Conference/Exhibition Space categories at the 2018 CHS Awards.
The award winning venue recently had a multi-million pound renovation and now boasts an impressive 17 meeting rooms, all with full AV equipment.
A very versatile venue, you can choose from some of the best large-scale conference rooms in the UK to small intimate rooms perfect for private dining and important meetings.
The Ballroom is the largest single event space within a hotel in the northwest of England, and can be used in conjunction with the Whitworth Rooms to maximise flexibility and numbers. Combining many original, listed features with all of the technology you need to run a large conference, the Ballroom even has its own stage, as well as natural daylight, a private bar and a dedicated, private entrance from Waterhouse Way. There is room for up to 1,000 delegates for a theatre style conference, 850 for a dinner or 500 classroom.
The Whitworth is a large, open-plan space that can be separated with soundproof dividers to make three smaller rooms – or combined with the Ballroom to create a conference or event on a truly grand scale. The Whitworth occupies the whole of the ground floor of the Whitworth Building, with double-height windows along two walls and a full bar that can be opened or closed as the occasion demands. With nearly 600 square meters of space you can accommodate 320 guests for a dinner, or 450 theatre style.
The Directors’ Room and Oak Room are both stunning wood paneled spaces built in 1912 as part of Paul Waterhouse’s extension to the original building. The Directors’ Rooms on the second floor were even furnished with their own, elaborate staircase in bronze and Carrera marble. These remain the grandest rooms in the whole of the hotel, brimming with architectural detail and craftsmanship – and certain to create a lasting impression. The rooms can hold 70 guests for a private dining experience or 100 for a drinks reception.
The Clock Tower Meeting Rooms offer you flexible boardroom and delegate spaces. Quirky and characterful, the seven Clock Tower meeting rooms sit on the mezzanine floor to the side of the main hotel lobby. They benefit from generous breakout space and have access to a larder-style snacks and refreshments area.
For any delegates or guests having the travel to your event, the Principal includes 270 new, loft-style bedrooms and suites.
BY TRAIN: The closest station is Oxford Road Station, only a short walk to the hotel.
BY CAR: Oxford St, Manchester M60 7HA















