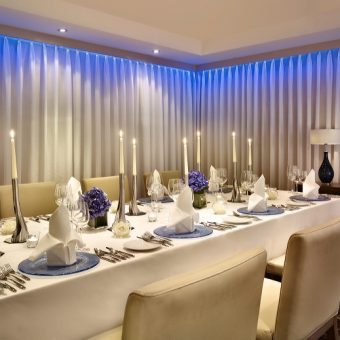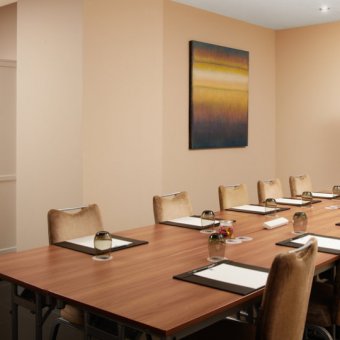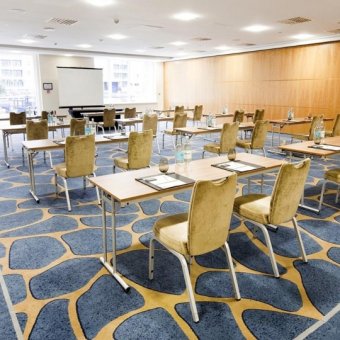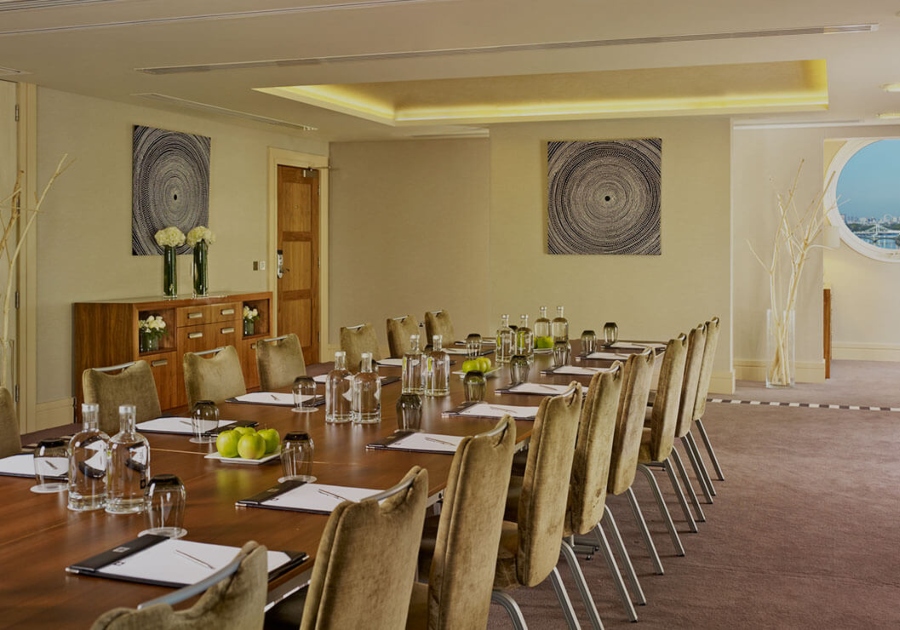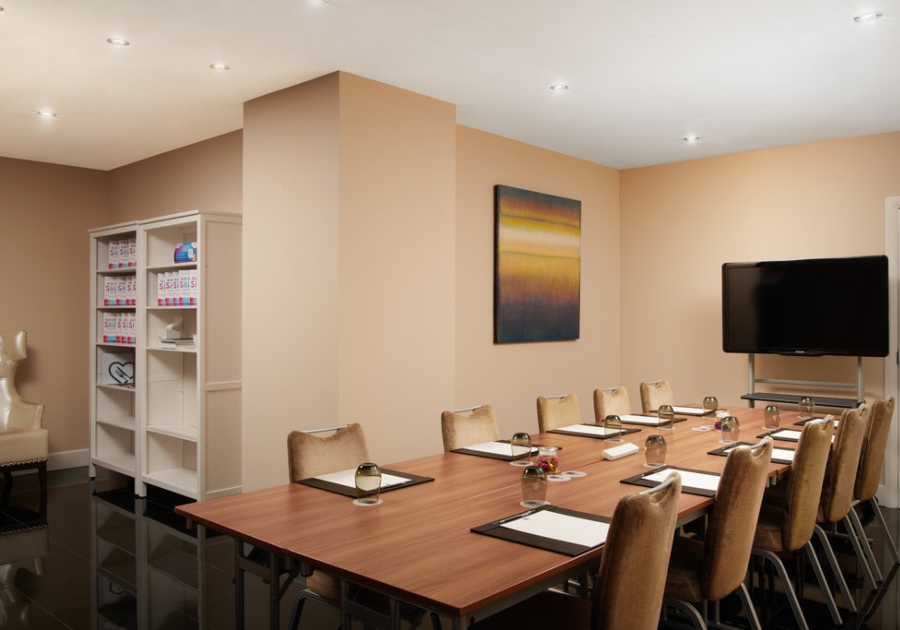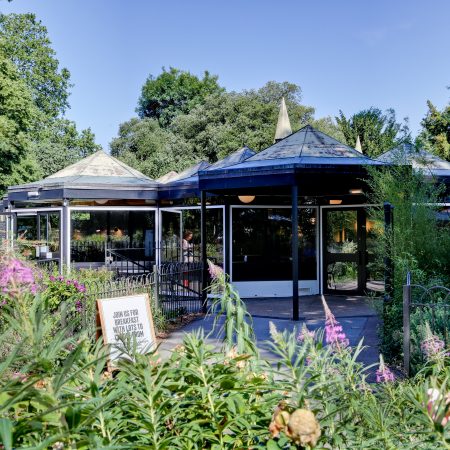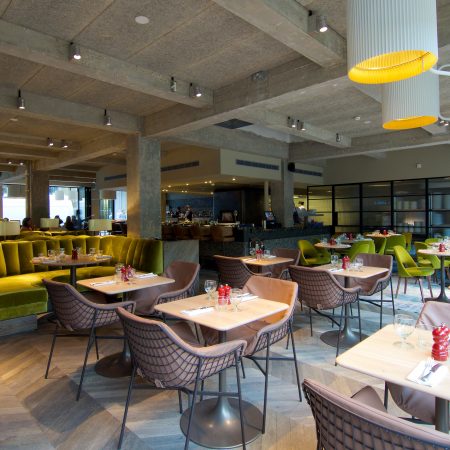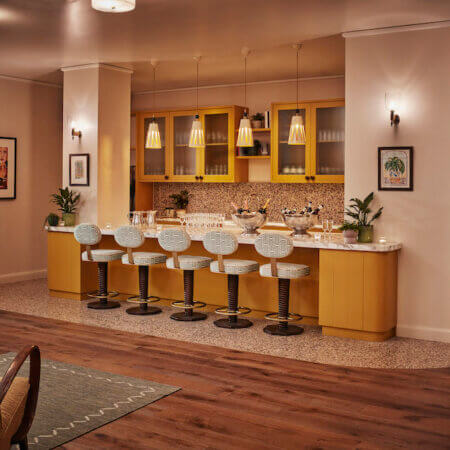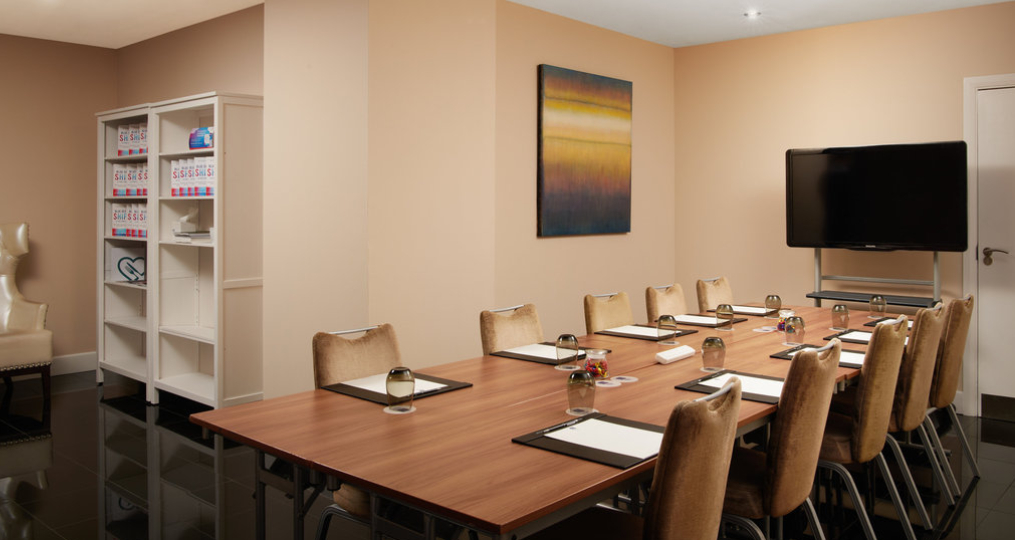
Meeting Rooms
With 11 versatile meeting venues offering a vast 1120 sq metres of space, most with unrivalled waterfront or London skyline views, you are guaranteed to host an impressive meeting at The Chelsea Harbour Hotel.
The Grand Room 2 is a versatile 226 sqm space, located on the marina level, its floor-to-ceiling windows offer a stunning panoramic view of the harbour and flood the room with natural daylight. There is space to accommodate up to 40 in a boardroom layout or 48 u-shape.
Grand Room 3 has a wood panel decor and spectacular views. At 172 sqm it can accommodate up to 40 in a boardroom or U-shape layout.
Located on the 8th floor, the Bridges Suite is ideal for meetings for up to 40. Offering impressive view of both the London’s skyline and the River Thames, it features an adjacent al fresco terrace.
The Albert Suite is popular small meetings and intimate private dining experiences for up to 20. Similar to the Bridges Suite, you are treated to stunning views and have access to a balcony.
The Battersea Suite at 67sqm boasts a classically charming decor combined with panoramic views of the Chelsea Harbour, River Thames, and South London. Ideal for small meetings of 24, it is another room with access to a terrace. The Albert and Battersea suites can be combined to form a single space that can seat up to 60 people. When using these suites, the adjoining Executive Lounge is available for your guests to relax and entertain in.
Located on the Penthouse Floor, the Executive Boardroom features floor-to-ceiling windows overlooking Chelsea Harbour and the River Thames. This space can accommodate 16, has a terrace and access to the Executive Lounge, which can be used as a breakout room and features a fully functioning bar.
BY RAIL:
The venue is next to Imperial Wharf station
BY CAR:
Chelsea Harbour Dr, Fulham, London SW10 0XG
