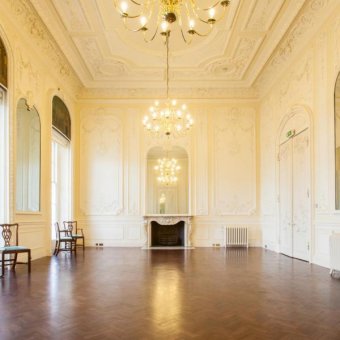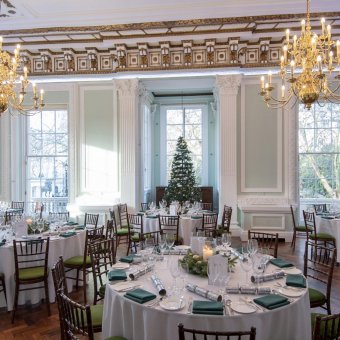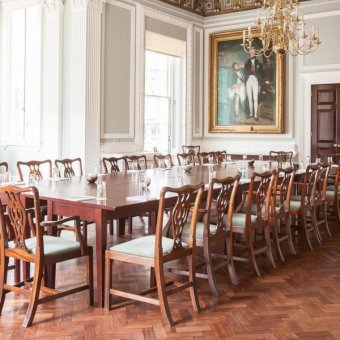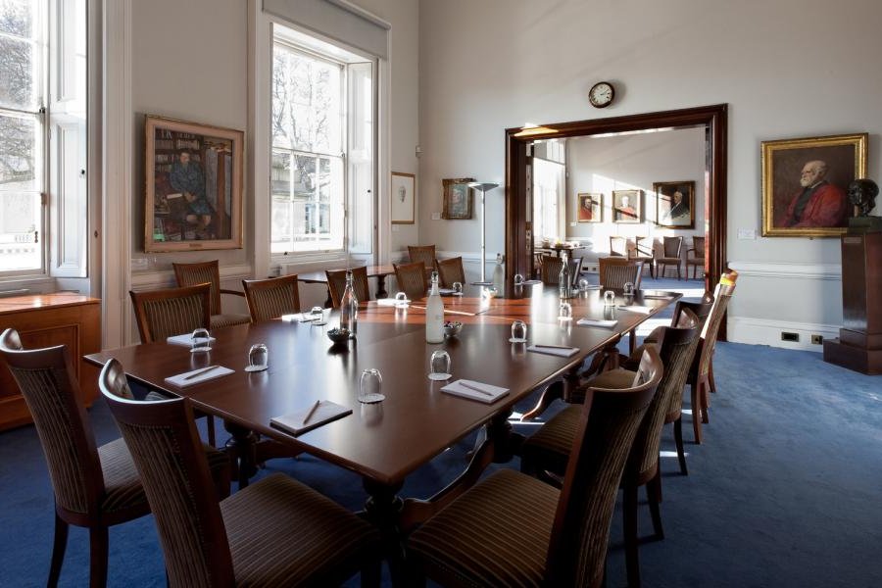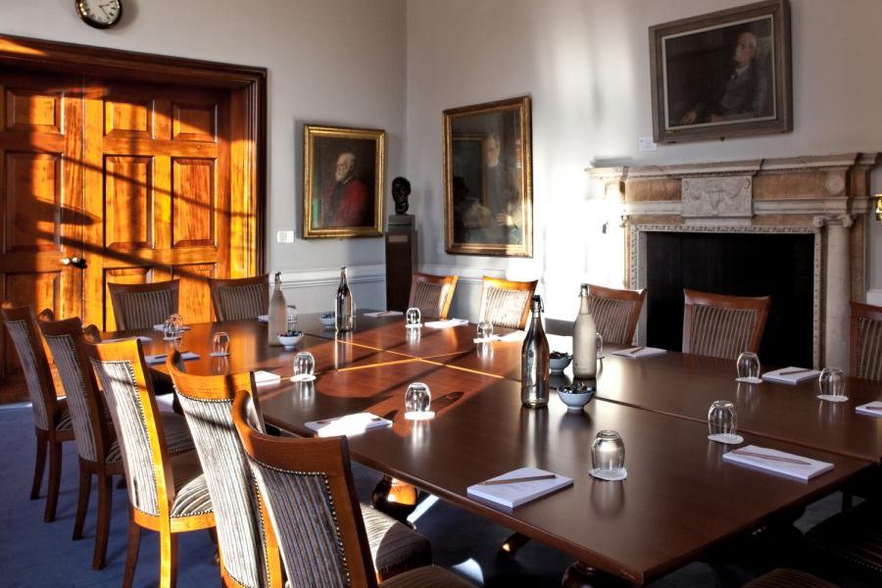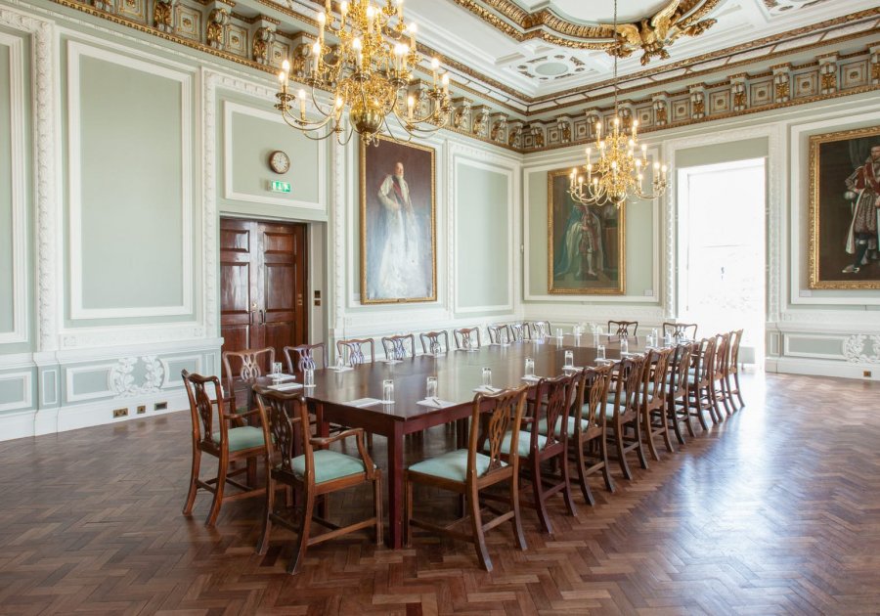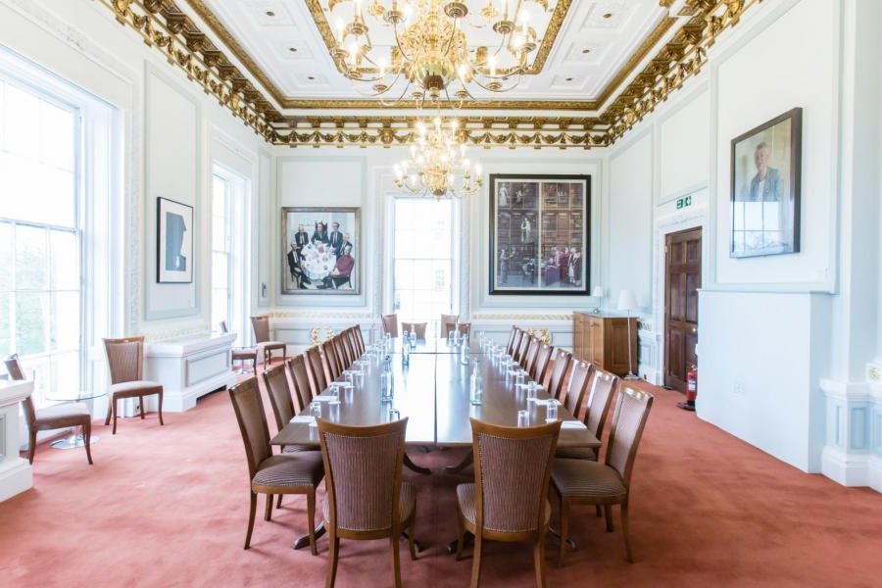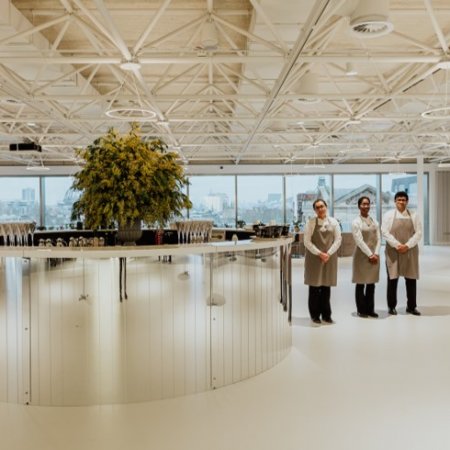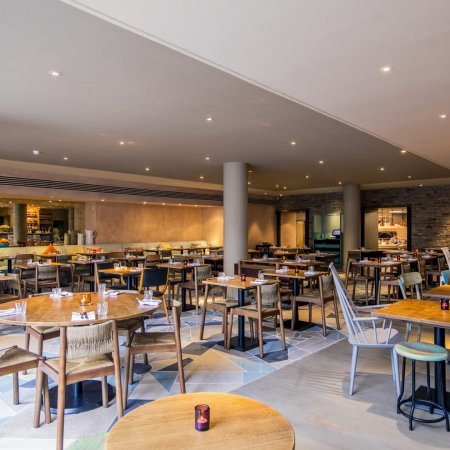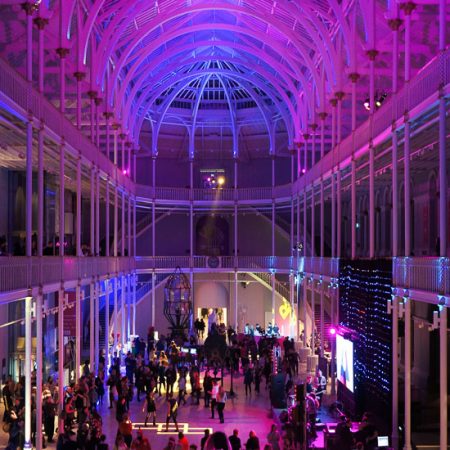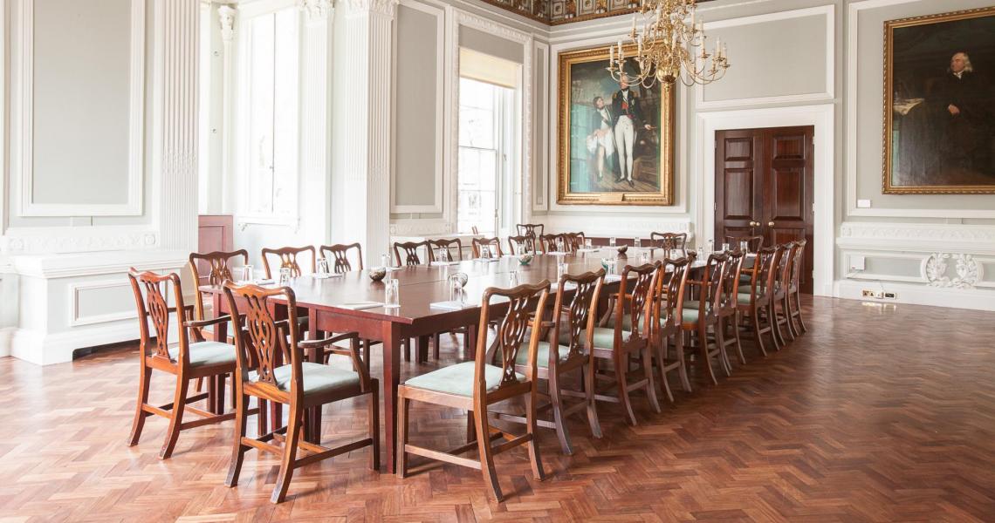
Meeting Rooms
Carlton House Terrace is a fantastic choice for meetings and training days with 10 flexible spaces on offer. Located in Westminster the venue is also conveniently located and can accommodate up to 125 guests.
There are a range of spaces available for meetings and training days.
The Council Room is one of the venues most impressive rooms with enormous bay windows that flood the room in daylight and offer views over the gardens. The gardenia panelled walls are hung with royal guilt-framed period portraits in keeping with the ornate ceiling and chandeliers above. The room is capable of accommodating 34 in a boardroom, 33 U-shape presentation layout, or 80 in a theatre layout.
The Webb Room is an elegant space situated at the top of the venue’s grand marble staircase. Its grand chandeliers, floor to ceiling windows and painted ceiling all provide a rather regal backdrop to your meeting or presentation. The long narrow space in this room is perfect for training days, product launches and presentations, and comes with an in-built stage, screen and projector. The Webb Room has a capacity for up to 80 in a theatre layout or 28 in a boardroom.
The Radhakrishnan Room is an exceptional, bright, double-aspect room overlooking St James’s Park. The walls are adorned with major pieces from the academy’s art collection, while gold chandeliers hang from a majestic corniced ceiling. This space is ideal for a boardroom meeting for up to 34 people, or up to 33 in a u-shape presentation layout.
Immerse yourself in the elegance of the Reading Room, where beautiful high ceilings adorned with soaring arches create a sense of grandeur. The addition of an alcove area adds a touch of charm and versatility to the space. Designed to meet modern needs, the room is equipped with integrated technology, featuring a convenient built-in screen and a high-quality PA system. This makes it the perfect setting for a variety of events, including meetings, small conferences, lectures, and press announcements.
Step into the impressive Lecture Room, a double-height conference space designed for versatility and functionality. Bathed in natural daylight and equipped with air-conditioning, this room creates a comfortable and inviting atmosphere for your event. It boasts a state-of-the-art LED display wall, a lectern, a computer, and fixed lectern microphones, providing all the necessary tools for a seamless and engaging experience. With its top-of-the-range technical facilities, the Lecture Room caters to a wide range of events, from impactful lectures, conferences, and media presentations to captivating brand launches, fashion shows, and digital art displays.
Discover the refined ambiance of the Mall Room, an elegant space distinguished by its double-height ceilings. This contemporary and functional room is designed to maximize functionality and comfort, with an abundance of natural light and air-conditioning to create a pleasant environment. The pillar-free layout enhances flexibility and allows for easy customization. Located on the lower ground floor, the Mall Room offers accessibility and convenience, complemented by two lifts with wide access points for seamless entry.
Experience the SHAPE Room, a contemporary conference space designed to accommodate up to 125 guests. This self-contained and versatile venue can be tailored to meet your specific requirements, ensuring a personalized event experience. As the largest room in the venue, it boasts an elegant palette featuring cream, stone, and light wood, providing a sophisticated backdrop that allows for ample branding opportunities. With its dedicated entrance, registration area, private green room, and nearby cloakroom, the SHAPE Room offers a seamless and exclusive experience for your event. Whether you’re hosting a conference, seminar, or other corporate gathering, this exceptional space provides the perfect setting to make a lasting impression.
Step into The Library, a cozy and inviting space that emanates the warm ambiance of a relaxed London club room. The room’s bookcases and carpet add to its intimate atmosphere, creating a sense of comfort and elegance. Its double aspect design allows abundant natural light to flood in through the windows, offering breathtaking views overlooking The Mall and St James’s Park. The Library is thoughtfully equipped with discreet built-in technology, seamlessly integrating modern conveniences while preserving the room’s timeless charm. This versatile space caters to a range of purposes, including productive board meetings and memorable dining or entertaining experiences.
Indulge in the serene atmosphere of the Music Room, where a delightful view of the garden awaits. This enchanting space is perfect for intimate workshops or private lunches, providing a tranquil setting for focused discussions or relaxed dining experiences. The room’s central carved fireplace serves as an exquisite focal point, lending itself beautifully to flower arrangements that add a touch of elegance and charm. The soft cream walls of the Music Room offer a versatile backdrop, allowing for seamless integration of various colors and visual elements.
Experience the grandeur of the Wolfson Room, the largest space in the venue, adorned with an elegant palette of ivory and light blue. From its vantage point, the room offers breathtaking views of the Royal Park, The Mall, Big Ben, Westminster Abbey, and other iconic British landmarks. The Wolfson Room is perfectly suited for conferences, panel discussions, awards ceremonies, and away days, providing a versatile and inspiring environment for productive gatherings. Additionally, this room serves as an exceptional private dining space, accommodating large groups with sophistication. Adjacent to the Wolfson Room is the bright and airy Gallery, a versatile space that can be utilized in various ways. It can serve as a catering area throughout the day, ensuring seamless and convenient dining options during your meeting.
BY TUBE A short walk from Piccadilly Circus, Charing Cross and Embankment Stations.
BY TRAIN Charing Cross and London Waterloo are the closest mainline stations.
BY CAR Venue address: 10-11 Carlton House Terrace, London, SW1Y 5AH
